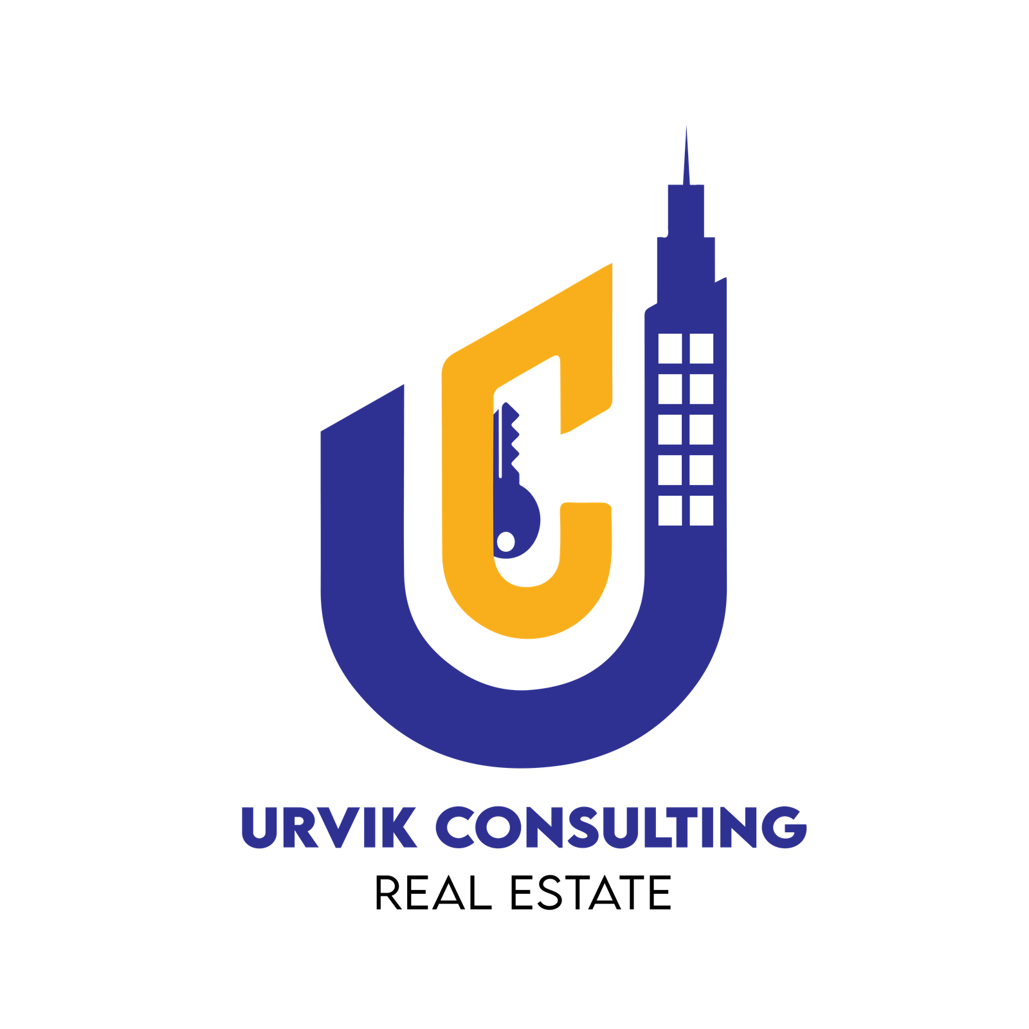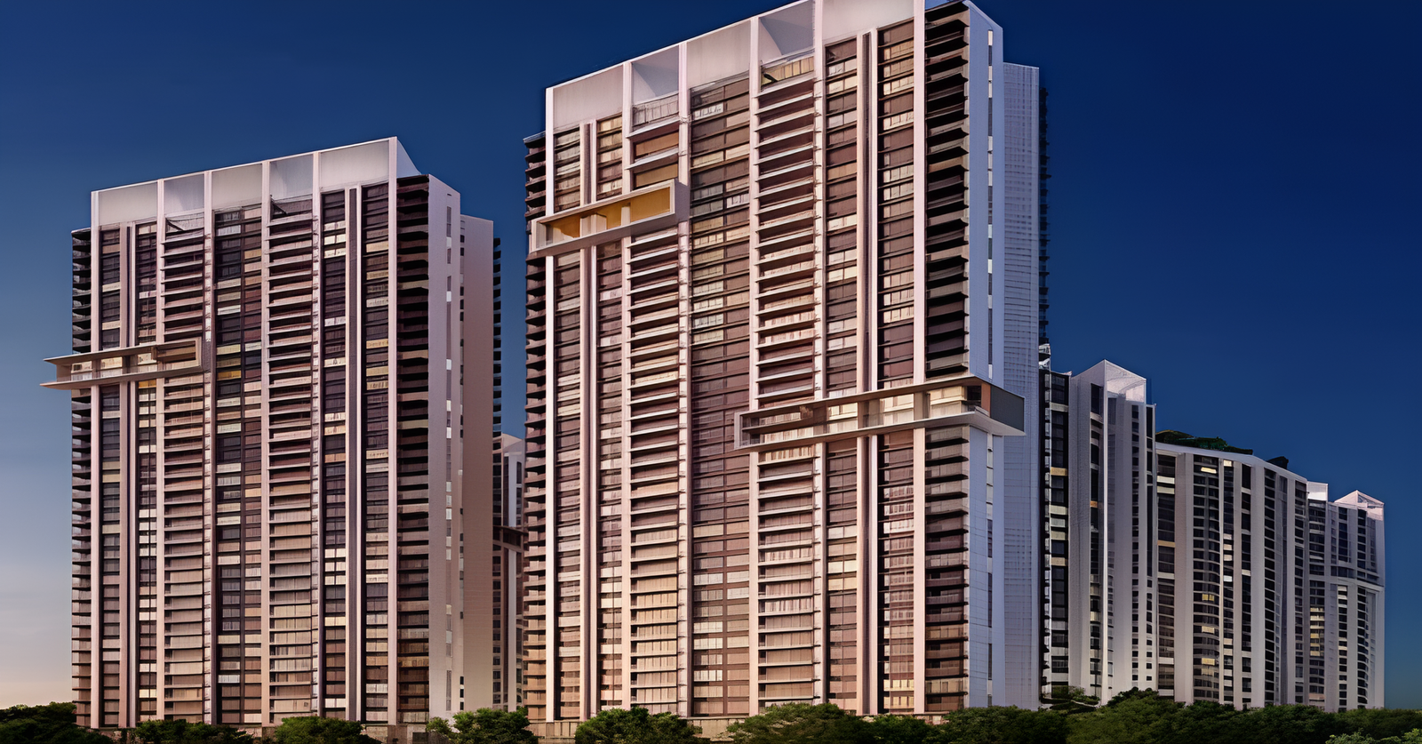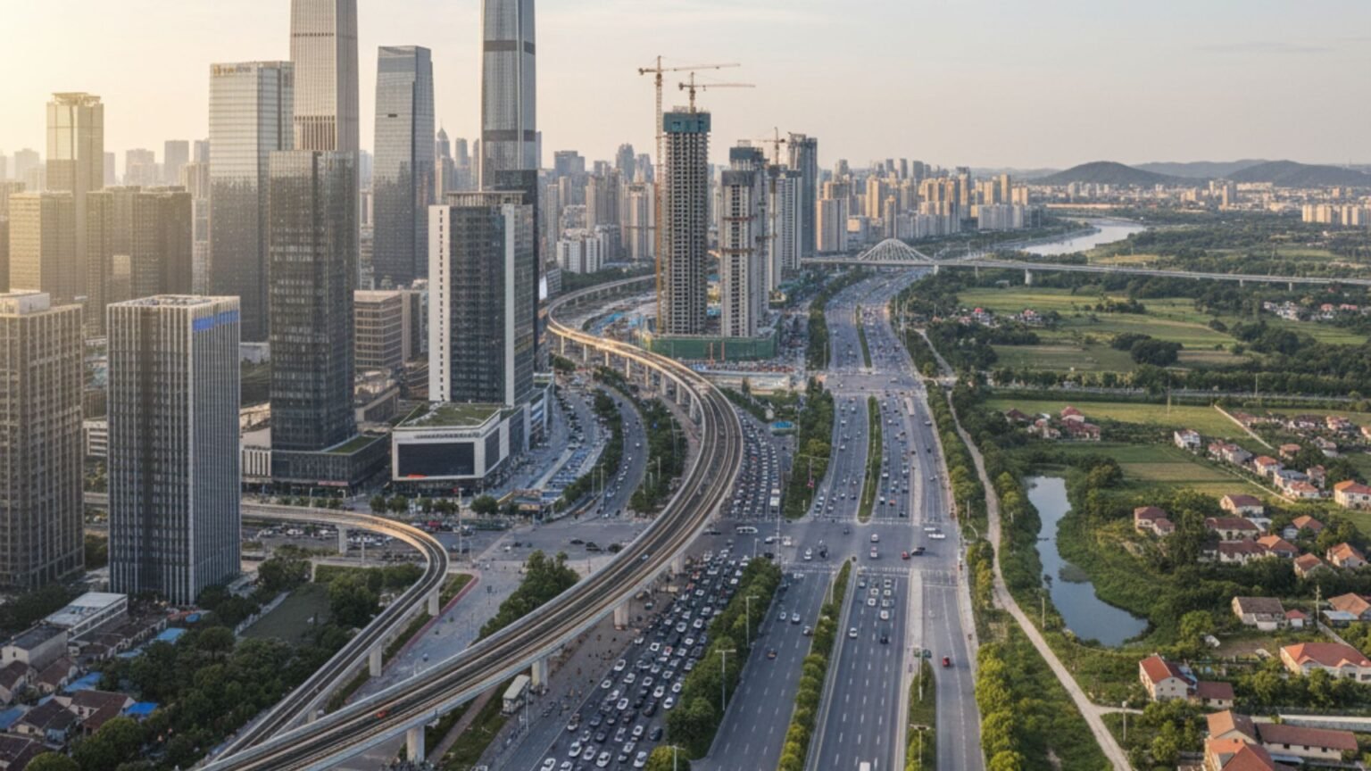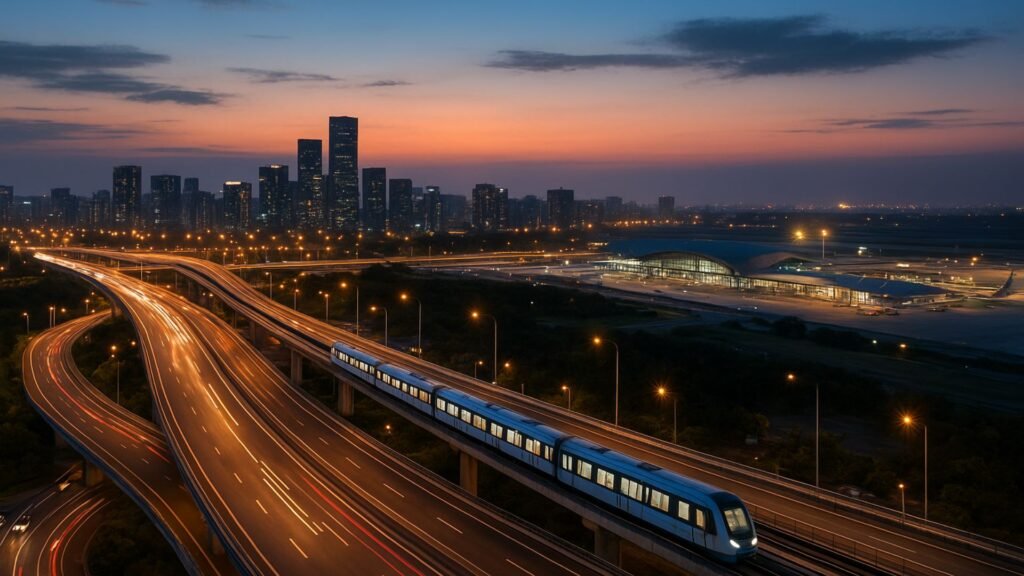Kalpataru Immensa
Overview
8 Towers - 43 Storeys
1, 2, 3, 4 BHK
P51700001039, P51700000927, P51700001040, P51700000732, P51700000924, P51700001278, P51700001083, P51700001310
Search for the project here: https://maharera.maharashtra.gov.in/
About
Amenities Details
 Car Parking
Car Parking
 Gym
Gym
 Club House
Club House
 24x7 Security
24x7 Security
 Children's Play Area
Children's Play Area
 Cricket Pitch
Cricket Pitch
 LandScaped Gardens
LandScaped Gardens
 Swimming Pool
Swimming Pool
 Amphitheater
Amphitheater
 Badminton Court
Badminton Court
 Yoga
Yoga
 Senior Citizen Siteout
Senior Citizen Siteout






































